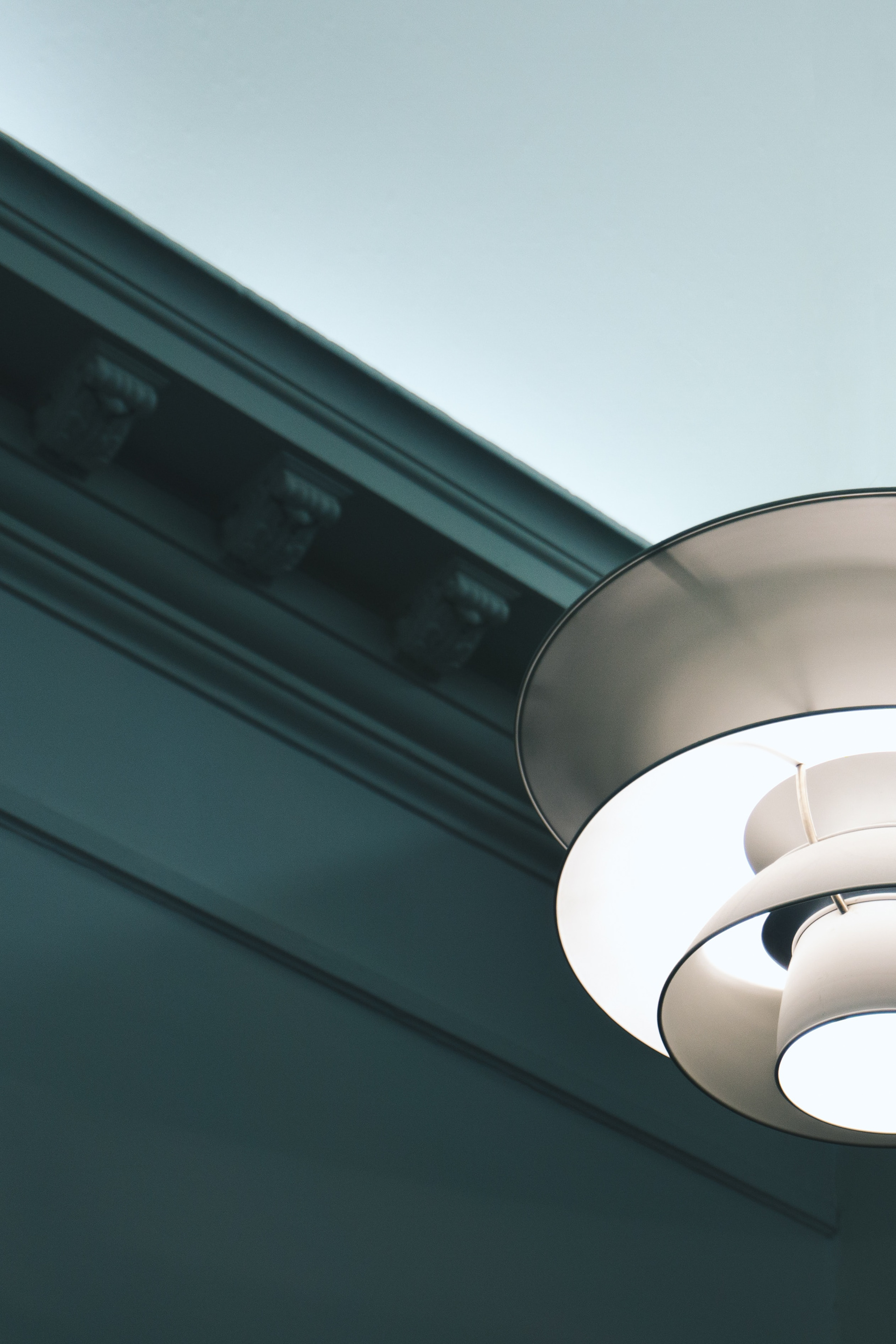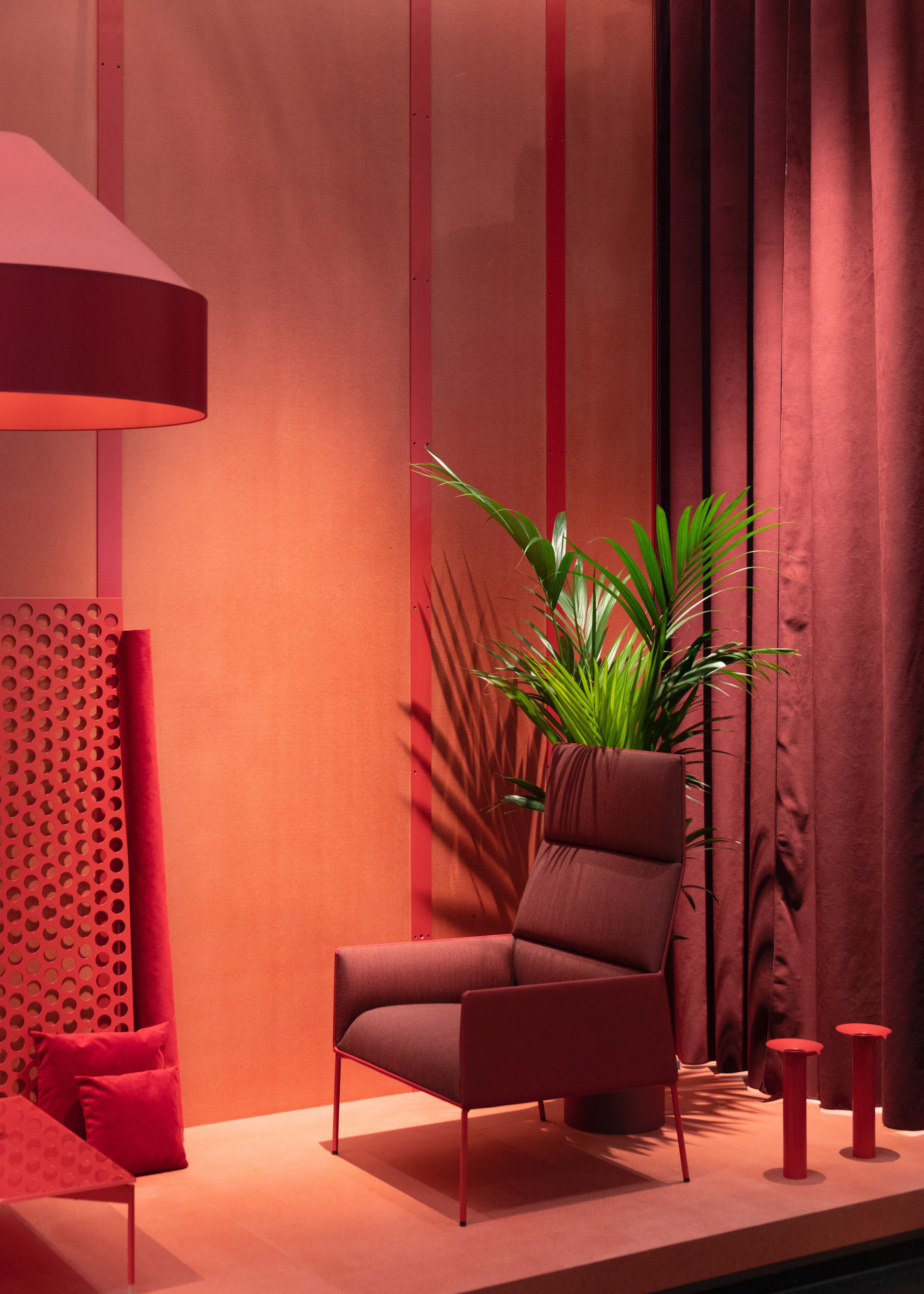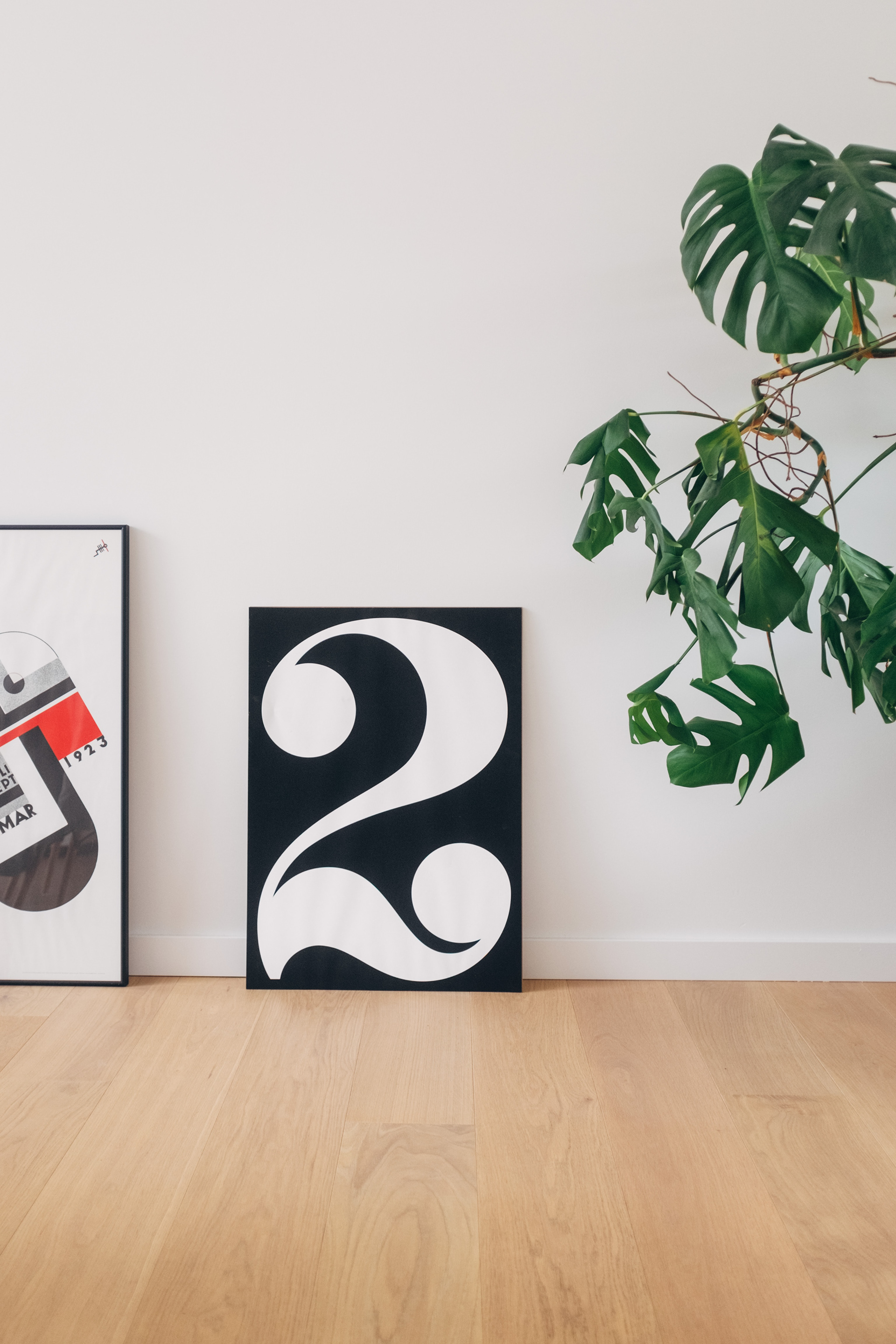1.
We meet on site to discuss your design needs and to visualise the space. Once we have a brief & measurements of the site, we will create a mood board, design concept, colour palette and space plan.
2.
After the mood and space plan has been approved, we provide renders to assist you on visualising your newly designed space.
3.
We source furniture & décor and compile construction/shopfitted drawings and specification sheets indicating finishes & furniture with costings.
4.
We appoint builders, shopfitters or renovators to work on the project, or we can work with a team of your choice.
5.
We handover your new beautiful space!




Just need some tips or advice ?
You can book a 1-hour online consult or site visit. We brainstorm ideas, recommendations and/or solutions on décor, colour palettes, furniture, signage, lighting, feature walls or any other design questions.
If you would like more assistance, we could send you links, mood boards, space plans, 3D Visualisations, construction or shopfitted drawings to complete your space.
